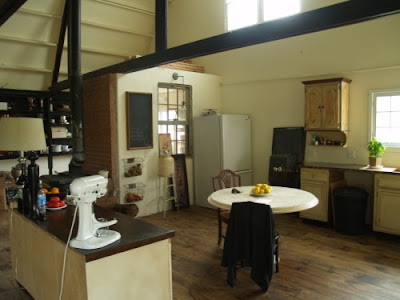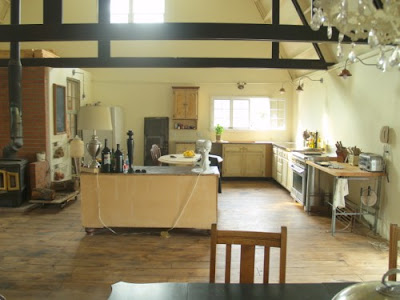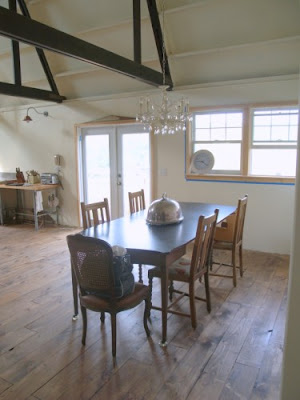So I figured I'd post some pictures of how things are now in the kitchen. We are sort of about half way there and today it just looked kind of nice to me even though it's not done I just woke up feeling very cozy in this room today.
This marble table is used like an island. I was trying to not have chairs around it but they keep showing up because this seems to be where everyone wants to sit. I have to admit it does feel cozy right in the middle there.
Looking back the other way. You can see my sink leaning up against the wall, it will go back in this weekend. The window is a pass through to the pantry. Eventually there will be a freezer on one side and a fridge on the other in place of the white one there.
Look into the kitchen from the dining table. Temporary island and it's sort of ugly from the back but I'll put something in front of it to help hide the ugliness. So much to do still. Wall finish, shelves for dishes to be put up, pot rack still needs to be hung, yep a lot to do still.
I still can't believe this little side table opens up to seat 10, YES 10! We had some family visit recently for dinner and we had 9 around it comfortably. I know we need a bigger or should I say heavier table here but for now it works great.
Looking back from the kitchen / pantry area. Today my dad said he has two chairs that will work great for extra seats around this table. I'm telling you my mom and dad are my best suppliers of gorgeous antique furniture. The stuff they find is unbelievable and then my dad can fix, repair and rebuild anything so I've be a lucky girl I have to say.
Ok this is looking into what will soon be the walk in pantry. The bookcase or cupboard is for my white ironstone but right now it's just holding an assortment of stuff to keep it off the floor.
Looking directly into the pantry. You can see my cute little apron sink. Right now that is my only kitchen sink so you can see the white bucket on the floor to the right of the sink which is what I use to wash dishes in. I set it in the right side of the sink, wash and then rinse on the left. Tight quarters but it gets the job done.
All the way into the pantry now. you can see the pass through window behind the microwave. I had a bunch of these wood shelving units from IKEA set up in our other house and just love 'em. We went to put them in the pantry a couple of weeks ago and found they won't really work without a lot of remodeling so we put in a couple of pieces until we figure out the best way to take care of this. The Cowboy mumbled something about just making a whole new set for me that would fit exactly how I wanted so that my be what we have to do.
And last but not least is my temporary studio aka the big mess. The plan is for this be a nice little setting area with a large bookcase to hold my cookbooks and magazines. A little sofa and a couple of chairs so that you can relax in the kitchen area and read and visit with the cook. But right now it's still the tool drop off, vacuum storage and art studio.
Well that's how it looks for now.











oh me oh my, girl ..
ReplyDeletethis is fabulo-so!!!!
I'd be pinching myself if I were you!
I just wish I could just move in and claim it as "mine!" By the way, my mother said the my very first word I ever said was "Mine," so go figure! ahahaha. You are doing great - so proud of you!! I would LOVE some day to go and take lots of photos of your place!
ReplyDeleteLove
Elizabeth
It looks great Tammy, we'll keep watching your progress till I can come see it in person
ReplyDelete