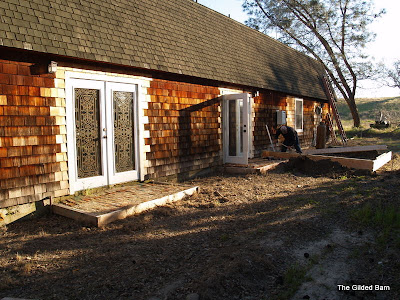The layout begins.
This is the view from my office. I am a bit sad that I will lose the beautiful view and the amazing sunsets in the evening, but to not have to walk into another horrible laundry mat ever again.......WORTH IT!
This is the side that backs up to the living room. The doors to our master bedroom are closest to the front of the property (you can see my pretty faux wrought iron doors from the outside here)
then my office just past that, then the opening for the laundry room door will be cut and the water heater will have to be moved.
Yes you can clearly see the water heater hanging about 2 feet to the right of where the door will go. Why is it there you ask? Because I was not home when it was put in. Nope, I made the horrible mistake of thinking it would be put in an out of the way inconspicuious spot. Yep, I was gone and there were two parties involved in the placement, the Cowboy and the plumber. The first party had forgotten I planned the laundry room to go in this spot and the second party couldn't care less.
I'm already planning, dreaming and searching for beautiful pictures. Of course the first one on my list is lovely room with the adorable stand from Show & Tell.
Love it! The other day I saw some amazing laundry rooms on a blog and now I can't remember where I saw them. One was stunning in greys and soft neutrals with zinc counters, oh if only I could remember!
Anyway this is a good start.
My lovely LG's have been sitting in storage for sometime now just patiently waiting to be rescued.
DON'T WORRY KIDS, MOMMY'S COMING TO SAVE YOU!!!













