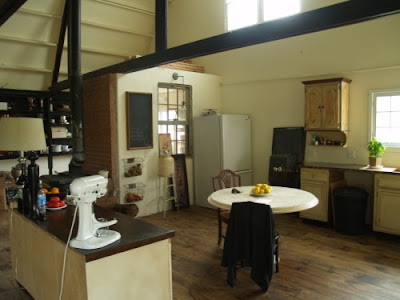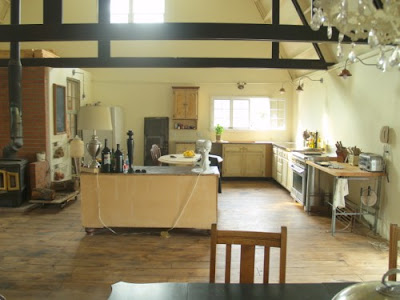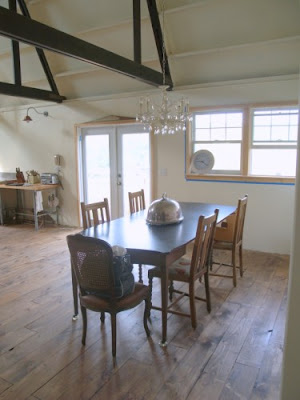First of all let me be very clear.....I am not in anyway a photographer! I am trying to learn but it's not easy and as you all know even a good picture just doesn't do it justice. Anyway here's what I've got for now.
Ok first off is my kitchen counters. I'm really happy with these. This a new finish I have learned and am incorporating into my business,
Alexander Cook Custom Finishes. If you remember I did my counters in the faux reclaimed wood temporarily until I could do this and once they were done I really liked the brown so I decided to go with a brown "marble".
Deep chocolate with lighter shades throughout, white veins with some gold mica powder to create real gold veins here and there.
These are 3 times stronger than concrete, will not chip, crack or stain and can withstand heat up to 500 degrees! I just went right over my old reclaimed wood finish which if you remember was right over plywood. I'm lovin' these! Just a couple of things to finish, like putting the
sink back in and installing the faucet and then a couple of paint touch ups to the base and I'll have final pics.
Ok, now my bed. If you remember I talked about this bed in my post called
"Bits & Pieces". This is the Pottery Barn Thomas Bed.
Very nice, cottage looking and it has served us well for 14 years. I was just ready for a change it didn't go along with the new decor of the room. But the Cowboy was right, it's so well made and nice he just didn't want to see it go. And the cost to replace it would not have been cheap, so I had to get creative.
I absolutely love it.

Architecural ornaments glued on really help. And I dont know if you can see it, (again my photo skills are really lacking) but I found some large christmas bead strings and bought them the day after Christmas at half off and glued them into the panels to create a carved look.
I'll work on getting better pictures.
The Night Stands
I LOVE, LOVE, LOVE these!! My mom and dad, the antique hunters extraordinaire, found these and I sanded them down and gave them a little french blue finish with a coat of brown wax. I love them!
However, I intended to use them by my bed as nightstands but they were just too small. Actually in a smaller room with a smaller bed they'd be perfect but when I put them on each side of the bed they looked out of place so I've split them up and one will go by the tub, (I have a boudoir chair at the upholster's which will sit next to the tub and this table) and the other is in the water closet. It really works well in there.
This way I don't have to put an ugly toilet paper roll holder on the wall, I just store a bunch right in this little open cupboard. The walls have a golden textured finish called Bronze Silk which looks like old worn silk. The blue goes really well in here. Still waiting on baseboards but we'll get to those soon enough.
Now, My Bathroom Sink
The Cowboy and I both are sentimental and like to use old objects. He had acquired an old sink porcelain sink from an old house in the desert that had belonged to his grandparents. We've had it for years waiting to put it somewhere. We decided the Master bath would be perfect as I wanted a faucet that came out of the wall so it would all work together well. However, I didn't want a traditional built in counter. But the space was on an eight foot wall so I wasn't sure where I would find the right piece. Thank goodness for Habitat for Humanity our local Restore store. What I found was was origionally a buffet from a mobile home.
It measured just under eight feet! I couldn't believe it. I had my dad come take a look at it to see if he thought it was sturdy enough. He gave me the thumbs up and helped me haul it home. You can see the hole in the top where my dad cut into it to set the sink.
Then we had these feet that we took off of a couch that we got rid of and I rubbed a stone plaster all over them to get rid of the grooves and then added some ornaments like I used on the bed. The Cowboy install them along the front and I sanded it down, added some blue paint, some gold wax and a graphic to look like an old french painting on the center door. Then I put a faux stone finish on the top and Voilia! A lovely old french sink.
Put the same "Zinc" finish on the handles that I did on the bathtub
I'm really happy with the whole thing.
I'm hoping to get the walls painted soon and a finish on the fireplace right away.
Oh and my office door is up.
It's an old french door that I stained dark and then the Cowboy put it on a double swing hinge, so no handle necessary just give it a push and go on through.
Well that's all for now.























 I
I


















